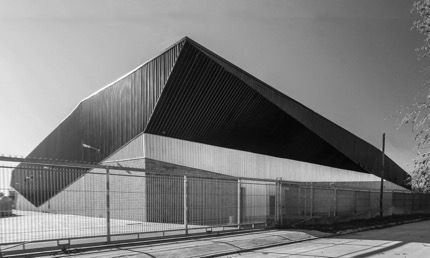About Us
We are an Architecture Studio formed by Patricia Linares and Javier Speziale (founding partners, architects graduated from U.B.A) and a group of young architects passionate about architecture and its influence on reality. We have 20 years of experience in project development, real estate ventures, and project management for single-family homes, multi-family homes, office buildings, sports complexes, and industries.
We work with absolute commitment, honesty, responsibility, and respect, being present at every stage of the project and supporting the various people involved in the process: clients, investors, advisors, suppliers, and contractors.
We always strive to connect with the needs (personal, symbolic, economic, and commercial) of each project to offer creative and efficient solutions, without losing sight of our ultimate goal, which is to add value to a place and to all those affected by our work.


Background
During these 20 years, we have designed and managed projects of various programs (houses, offices, factories, etc.) and multiple scales (from 220m² to 130,000m²).



































































Services
PROJECT DEVELOPMENT
Definition of the Venture The parameters that will define the venture are established, such as: type of business (sale or rental), building typology (multi-family housing, offices, commercial spaces, etc.), scale (investment size), geographical location (accessibility, transportation, connectivity, security), target market (the group the product is aimed at), competition (existing supply), and the economic-financial framework (type of financing). Land Search The areas for the search are defined. The land is sought through various channels and all options are analyzed. Simultaneously, zoning codes and urban indicators are verified, evaluating the building and commercial possibilities each alternative offers, based on usage, density, FAR (floor area ratio), FOS (site coverage), setbacks, bonuses, etc. Pre-feasibility Once the land is chosen, a preliminary feasibility study is conducted and verified with the local municipality. A theoretical budget is developed to define the investment amount. The volume and type of sales are established based on the number of square meters or functional units to be marketed. Various legal and accounting structuring options are evaluated, and the venture is clearly defined in all aspects.
Preliminary Sketch The conditions of the land, the program of requirements, and all the concerns provided by the client are studied. The first ideas are expressed in floor plans, elevations, and electronic models. Preliminary Design Once the building concept is defined, a process is carried out where, through successive proposals, revisions, and meetings with the client, the final design is reached. The graphic information is produced in floor plans, elevations, sections, models, photorealistic pedestrian and aerial sketches. Construction Documentation Once the soil study, land surveying, and topography are completed, and based on the preliminary design, the construction technology, installations, structure, and details that define the building are incorporated. This is reflected in a series of plans that will depend on the specific characteristics of the project. Some examples include: masonry layout plans, elevation plans, section plans, flooring plans, ceiling plans, structural plans, bending sheets and structural calculation reports, sanitary installation plans, low voltage installation plans, very low voltage installation plans, heating installation plans, air conditioning installation plans, gas installation plans, carpentry detail plans, local detail plans, stair detail plans, fixed furniture detail plans, construction detail plans, room schedules, and quotation sheets.
PROJECT
PROJECT MANAGEMENT
Municipal Approval The necessary procedures for approval by the relevant authorities (Private Neighborhood, Municipality, provincial entities) and involved parties (firefighters, service companies, etc.) are initiated with the help of an administrator. Work Tendering Different types of contracts are analyzed, such as turnkey contracts, separate trade contracts, or combinations of them. The scope of the quotation is established regarding materials, labor, and duration. Various construction companies are proposed based on recommendations, references, or previous experience, considering them qualified to complete the work on time and according to specifications. All requested quotes are received, analyzed, and any adjustments or clarifications are requested if necessary. Finally, a final selection is made, followed by the signing of the contract between the client and the construction company. Work Supervision Depending on the scale and complexity of the project, the frequency of site visits by the project manager is determined. It will be verified that the construction is carried out according to the documentation and specifications outlined in the project. The quality of materials and labor used by the construction company will be monitored, as well as the correct execution of the tasks and adherence to the deadlines stipulated in the contract. All certifications and payments to the company will be made upon approval and control by the project manager and the owner.

